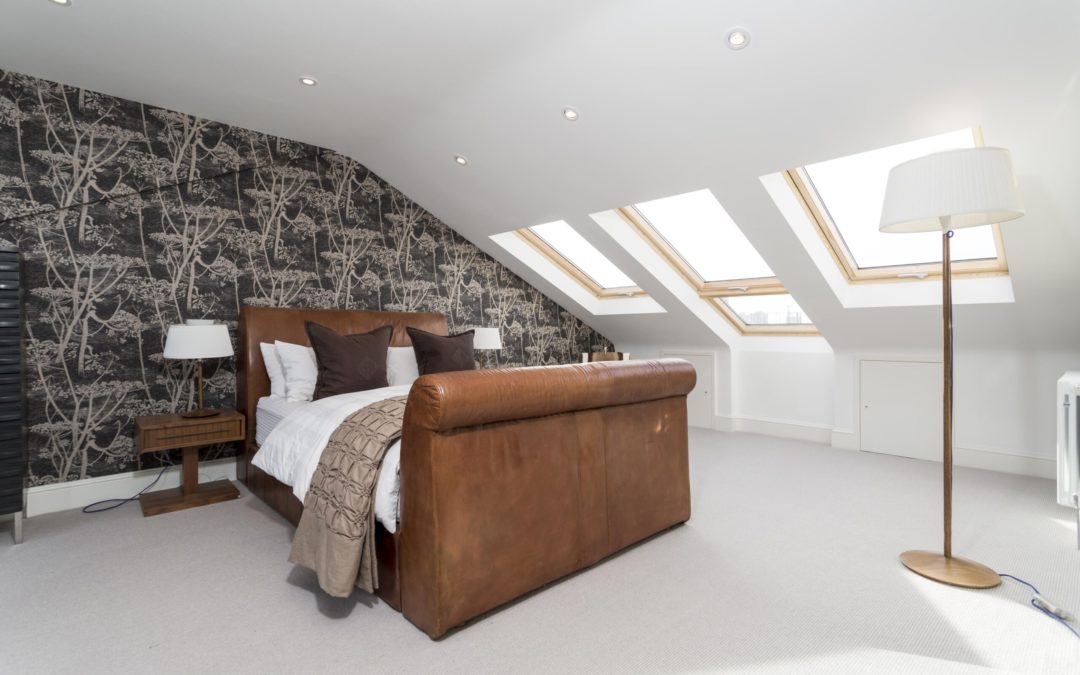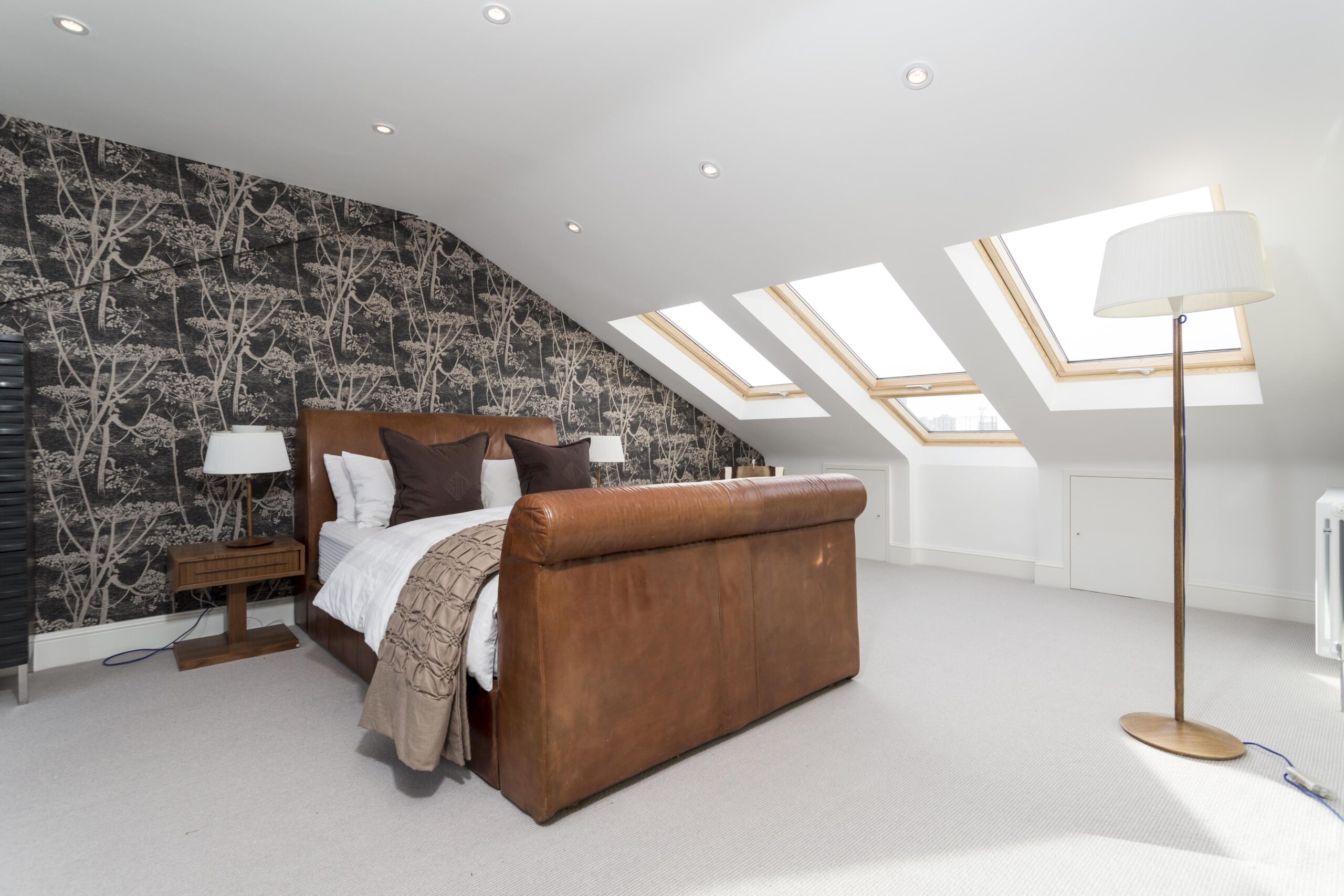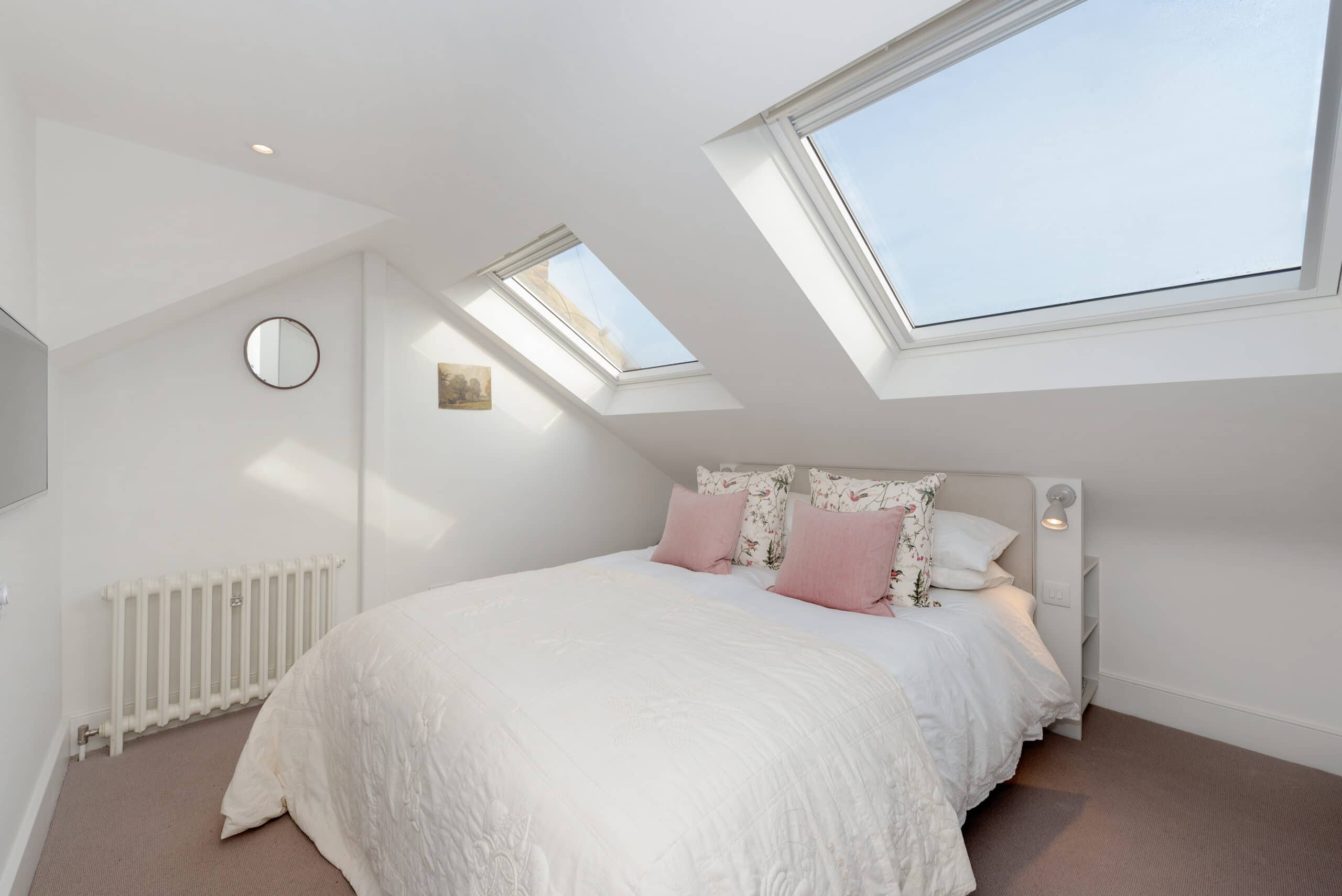Permitted development and loft conversions may seem a lot to understand at once. So, where do you start?
Deciding that you want to extend your home is incredibly exciting. It not only means that you are going to be making some positive changes, but also that you’re going to be adding value to your home too.
One popular way to extend your home is by adding a loft conversion; However, if you are planning on adding a loft conversion, you are soon going to realise that the world of planning permission can be a tricky one to understand.
One common question that many people seem to have when it comes to loft conversions is around the idea of planning permission. Whether or not you need to apply for planning permission for a loft conversion will really depend on the kind of work you are having carried out and your existing home.
So, to help you to work out more about planning permission for your loft conversion, Here is our guide to how loft conversions and permitted development work together.
Can you get a loft conversion without applying for planning permission?
The good news about loft conversions is that most of them are considered to fit under the permitted development umbrella. This means that you won’t need to apply for planning permission. That said, some building works do not fit under permitted development and, therefore, will require you to apply for planning permission.
It is important to remember that planning permission is also designed to keep you safe rather than just being there to cause a headache.
How will I know whether or not I need to apply for planning permission?
As we have already mentioned, in most cases, a loft conversion will be considered permitted development; however, specific limits and conditions will apply to any work you want to be carried out in your home.
You may be able to research these online yourself, but this does take time and effort. It is a much better idea to speak to an expert. This could be an architect, or it could be a builder. They are both experts and can provide you with the guidance and support you will need. To get a basic understanding of loft conversions and planning permission, you want to know some of the main conditions that should be kept in mind.
- The first is that the new loft space is the right size for the property type.
- Next, it should never be extended beyond the existing roof slope of your home.
- You also want to make sure that the side facing windows will be obscured glazed, which will stop anyone outside from looking in.
These are just some of the conditions you need to keep in mind. Any of these not being met will more than likely require you to apply for planning permission for your work, which can take time and delay the work being finished on your loft.
If you are considering a loft conversion in Dublin or the West Midlands, call us today for your free site survey on +353 86 125 4160 and enquire now.
Share this:



